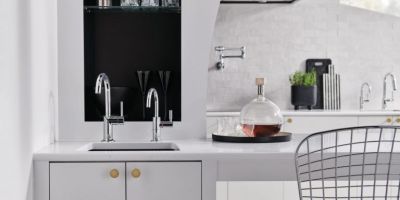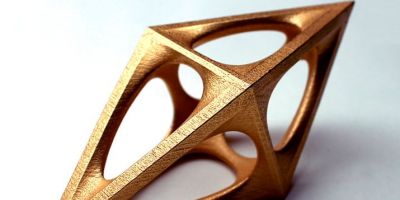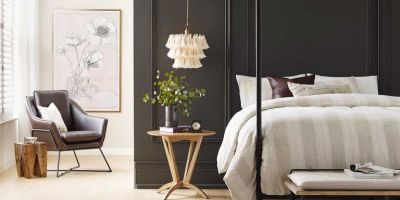Vo Trong Nghia Architects / Hiroyuki okighia模糊了室内外的界限,Vo Trong Nghia Architects在胡志明市设计并建造了一个三层住宅,内部充满了小提琴叶无花果树、各种棕榈树和缠绕的藤蔓。除了盆栽植物的安排,建筑师将植物群融入到物理结构中。走廊、楼梯和房间用自然分隔线排列,增加颜色,遮挡阳光,并使空间通风。“步进公园屋”是该公司“树屋”系列的最新项目,它是对越南因缺乏绿地而引发的环境问题的探索。从外部看,车道、阳台和围墙也长出了叶子。建筑的顶层采用开放式板条设计,空间中充满了更多的绿色植物,进一步将住宅与周围环境连接起来,尤其是与附近的稀有公园。








Images via Vo Trong Nghia Architects / Hiroyuki OkiBlurring the line between the interior and exterior, Vo Trong Nghia Architects designed and built a three-level residential home in Ho Chi Minh City that is overflowing from within with fiddle leaf fig plants, various palms, and winding vines. Going beyond arrangements of potted house plants, the architects integrated the flora into the physical structure. Corridors, staircases, and rooms are lined with natural dividers that add color, block sunlight, and ventilate the space.The latest project in the firm’s “House for Treesseries, the Stepping Park House is a commentary on enviro
nmental issues in Vietnam caused by a lack of green spaces. Views of the exterior show that the driveway, balconies, and perimeter fence have also sprouted leaves. The top floor of the building has an open slatted design with spaces that are filled with even more greenery, which further co
nnects the home with the surrounding environment, and in particular to the rare park nearby. (via Jeroen Apers)
















 10
10
 设计欣赏
设计欣赏
 设计欣赏
设计欣赏
 设计欣赏
设计欣赏
 设计欣赏
设计欣赏
 设计欣赏
设计欣赏
 设计欣赏
设计欣赏
 设计欣赏
设计欣赏
 行业资讯
行业资讯