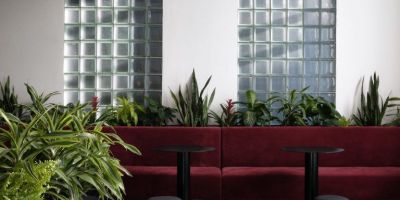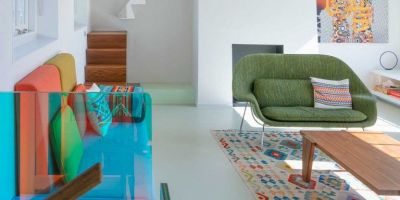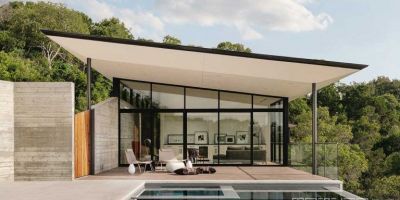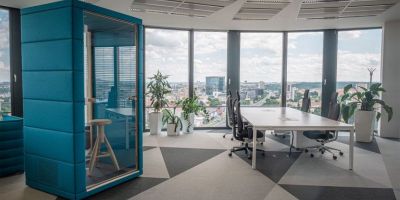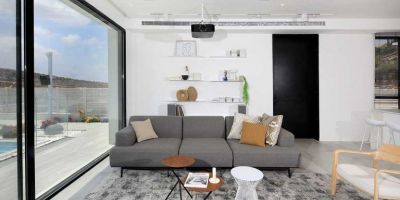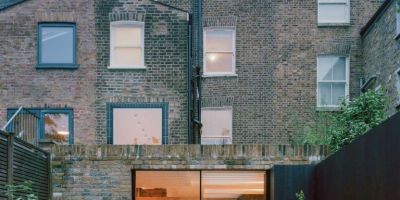亚特兰大号是一艘77米的概念游艇,拥有现代的设计和广阔的户外空间。游艇的主甲板上有6个定制的船舱,可容纳14名游客,并能看到绝佳的户外景观。在这个甲板上,我们可以根据业主的要求设置电影院或媒体室。主沙龙分为一个大的休息区和一个可以直接看到大海的用餐区。看着驾驶舱,船尾there’大太阳床和沙发,创造一个完美的娱乐空间和lounging.There’ s一个甲板这游艇专用的所有者,它包括一个主人套房,一个私人工作室,艺术画廊,一个owner’ s酱,和双套房,淋浴和浴缸。在外面,业主可以享受一个私人休息室和一个按摩浴缸,可以看到与直升机停机坪直接相连的海景。当不使用时,这个空间可以用作室外电影院和休息区。
往后看,你可以找到第二个沙龙。主人的甲板有大量的外部空间:在一个外部餐桌后面,让客人在休息区享受大海。所有的甲板都由玻璃电梯连接在一起。M/Y Atlantico的海滩俱乐部有一个7米长的游泳池,还有一个休息区和一个酒吧。位于下层甲板后部,与宽大的船尾平台用玻璃门相连。这是一个舒适的空间,客人很容易获得水,感谢折叠露台。前方,招标车库位于船中部,有两辆10米长的豪华轿车和公开招标车,还有水上摩托车和潜水设备。在主甲板前方可以找到一个二级供应车房,那里有一艘6米长的救援船。
下层甲板有船员区,包括厨房、船员餐室、船员休息室、船员健身房、两个单人舱、六个双人舱和一个医院舱。这个区域与机舱直接相连。在较低的甲板下面,这个区域用于为船员提供额外的技术区域。桥面有一个封闭的玻璃健身房,有一个很棒的户外空间,可以用日光浴床来放松,也可以把它当作一个拥有海景的户外健身房。日光甲板是一个伟大的娱乐空间,完成了日光浴床,沙发,和一个5×2.5米的无限游泳池。由Marco Ferrari设计的M/Y Atlantico采用了铝制船体和上层结构来减轻重量,由于它的低外形和小的吃水,它可以达到24节的柴油电力推进。
往后看,你可以找到第二个沙龙。主人的甲板有大量的外部空间:在一个外部餐桌后面,让客人在休息区享受大海。所有的甲板都由玻璃电梯连接在一起。M/Y Atlantico的海滩俱乐部有一个7米长的游泳池,还有一个休息区和一个酒吧。位于下层甲板后部,与宽大的船尾平台用玻璃门相连。这是一个舒适的空间,客人很容易获得水,感谢折叠露台。前方,招标车库位于船中部,有两辆10米长的豪华轿车和公开招标车,还有水上摩托车和潜水设备。在主甲板前方可以找到一个二级供应车房,那里有一艘6米长的救援船。
下层甲板有船员区,包括厨房、船员餐室、船员休息室、船员健身房、两个单人舱、六个双人舱和一个医院舱。这个区域与机舱直接相连。在较低的甲板下面,这个区域用于为船员提供额外的技术区域。桥面有一个封闭的玻璃健身房,有一个很棒的户外空间,可以用日光浴床来放松,也可以把它当作一个拥有海景的户外健身房。日光甲板是一个伟大的娱乐空间,完成了日光浴床,沙发,和一个5×2.5米的无限游泳池。由Marco Ferrari设计的M/Y Atlantico采用了铝制船体和上层结构来减轻重量,由于它的低外形和小的吃水,它可以达到24节的柴油电力推进。




This M/Y Atlantico is a concept 77-metres yacht with modern design and extensive outdoor areas. The yacht accommodates 14 guests across six custom-built cabins on the main deck with great outdoor view. On this deck, we can place a cinema or a media room according to the owner’s requirement. The main salon is divided into a great lounge area and a dining area with direct view of the sea. Looking aft on the cockpit, there’s a wide sun bed and sofas that create a perfect space for entertainment and lounging.There’s one deck on this yacht dedicated for the owner, it includes a master suite, a private studio, an art gallery, an owner’s dressing, and a double en suite, with showers and bathtub. Outside, the owner can enjoy a private lounge and a Jacuzzi with an amazing view of the sea linked directly to the helipad. This space can be used as outdoor cinema and lounge area when not-in-use. Looking aft, you can find the second salon. The owner’s deck has an incredible amount of exterior space: astern an exterior dining table that allows guests to enjoy the sea on the lounge area. All decks are connected together by a glass elevator.The beach club of M/Y Atlantico has a 7m swimming pool with a lounge area and a bar. Located in the aft part of the lower deck, connected to the wide stern platform with glass doors. This is a comfortable space for the guests with easy access to water, thanks to folding terraces. Forward, the tender garage is located amidships and hosts two 10-meter limo and open tender, plus jet skis, and diving equipment. A secondary tender garage can be found forward on the main deck hosting a 6m rescue-tender.The lower deck hosts a crew area forward with galley, crew mess, crew lounge, crew gym, two single cabins, six double cabins, and a hospital cabin. This area is connected directly with the engine room. Below the lower deck, this area is used to host additional technical areas for the crew.The bridge deck has an enclosed-glass gym with a great outdoor space that can be used to relax with sunbeds or as an outdoor gym with great seaview. The sundeck is a great entertainment space, completed with sunbeds, sofa, and a 5×2,5 m infinity pool.The M/Y Atlantico by Marco Ferrari features an aluminum hull and superstructure reducing the weight, thanks to this and to the low profile and small draught, it could reach 24 knots with diesel-electric propulsion.Tuvie received “M/Y Atlantico Concept Yacht” project from our ‘Submit A Design‘ feature, where we welcome our readers to submit their design/concept for publication.


