

地面上的室外露台被住宅的主入口区域和公共生活区包围,这些区域呈L字形排列。

楼梯通向上层,包括私人空间,如三间卧室,两间供孩子使用,一间主卧室供夫妇使用。L形走廊提供了进入主卧室的通道,但也允许与中央空隙和从每个卧室生长的树的联系。













地面上的室外露台被住宅的主入口区域和公共生活区包围,这些区域呈L字形排列。

楼梯通向上层,包括私人空间,如三间卧室,两间供孩子使用,一间主卧室供夫妇使用。L形走廊提供了进入主卧室的通道,但也允许与中央空隙和从每个卧室生长的树的联系。











 2
2
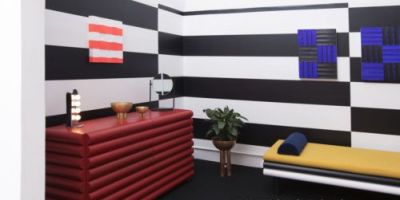 设计欣赏
设计欣赏
看不见和酒店今晚团队创建一个概念性
2025-02-26 1940 行业资讯
行业资讯
2025美国新星设计奖开启全球征稿
2025-02-24 1931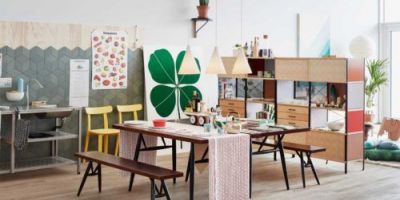 设计欣赏
设计欣赏
重新设计阁楼
2025-02-28 1918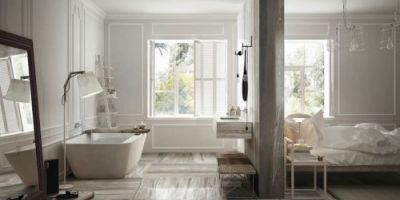 设计欣赏
设计欣赏
设计创新:大理石的外观具有瓷砖的耐
2025-02-19 1912 设计欣赏
设计欣赏
设计区的新展示室的计划
2025-02-26 1908 设计欣赏
设计欣赏
设计艺术客房
2025-02-28 1846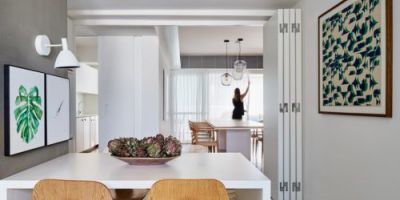 设计欣赏
设计欣赏
一个明亮的公寓设计
2025-02-28 1753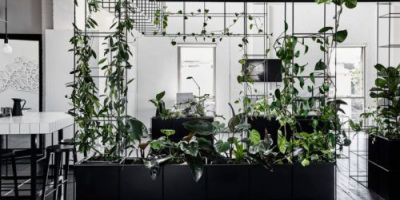 设计欣赏
设计欣赏
黑白办公室图片
2025-03-04 1750