krisna cheung architects在北墨尔本设计了彩色木瓦,这是一个新的工作室车库,采用了柔和的彩色有机玻璃板立面,白天在工作室内创造了一种有趣的多色氛围,晚上则是一个发光的彩色灯箱。这家由伊丽莎白克里斯纳和雷张领导的公司借鉴了以前在狭窄的住宅区的项目类型,比如他们自己的家,小房间办公室。






















 0
0
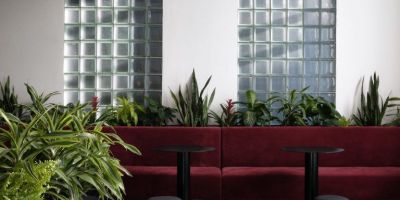 设计欣赏
设计欣赏
这个单色的联合办公空间设计曾经是柔
2024-12-06 2083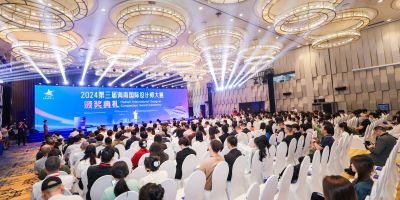 行业资讯
行业资讯
2024第三届海南国际设计师大赛颁奖典
2024-12-09 1952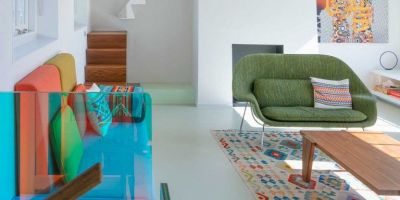 设计欣赏
设计欣赏
阿姆斯特丹 17 世纪织布工的房子设计
2024-12-05 1938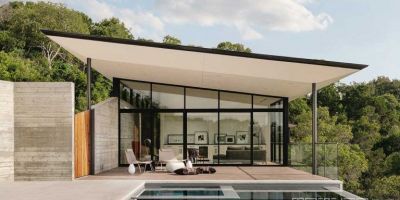 设计欣赏
设计欣赏
最好的最好的家居设计
2024-12-06 1907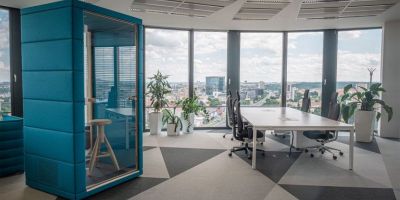 设计欣赏
设计欣赏
布拉格办公室设计适应混合办公新变化
2024-12-10 1907 行业资讯
行业资讯
覃思X Der·1863 X 设计纪元 | 「一
2024-12-04 1884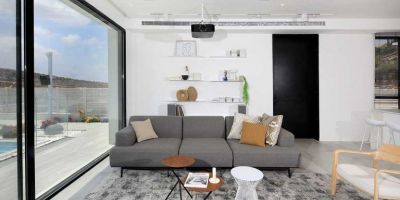 设计欣赏
设计欣赏
以色列包豪斯风格设计的现代住宅
2024-12-09 1843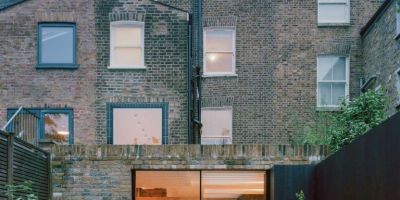 设计欣赏
设计欣赏
东伦敦一栋经过设计翻新的住宅,配有
2024-12-05 1816