

日本的建筑工作室把上层的楼板设置得比它对面的房子还要高,在地面上创造了一个宽阔而开阔的空间。长而高的窗户在室内带来充足的自然光,同时提供周围景观的景观。在里面,房子的两层是通过木制楼梯连接起来的,中间的落地足够大,可以容纳一张桌子和一间图书馆和一间小的公用室。











日本的建筑工作室把上层的楼板设置得比它对面的房子还要高,在地面上创造了一个宽阔而开阔的空间。长而高的窗户在室内带来充足的自然光,同时提供周围景观的景观。在里面,房子的两层是通过木制楼梯连接起来的,中间的落地足够大,可以容纳一张桌子和一间图书馆和一间小的公用室。









 0
0
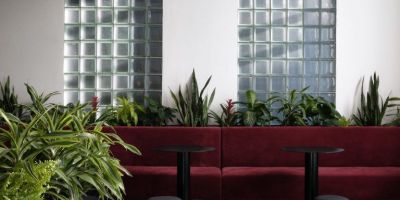 设计欣赏
设计欣赏
这个单色的联合办公空间设计曾经是柔
2024-12-06 2065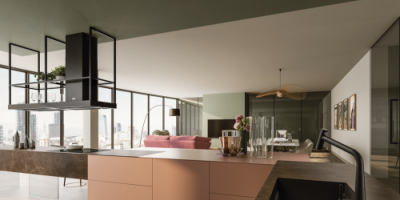 行业资讯
行业资讯
奢华典范丨弗兰卡ICON龙头重磅推出,
2024-12-03 2036 行业资讯
行业资讯
2024第三届海南国际设计师大赛颁奖典
2024-12-09 1936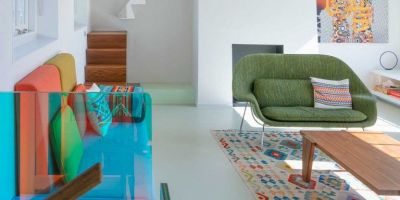 设计欣赏
设计欣赏
阿姆斯特丹 17 世纪织布工的房子设计
2024-12-05 1917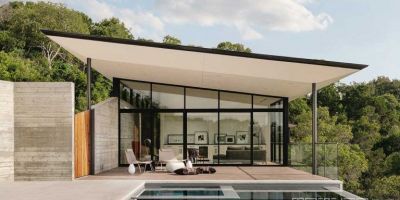 设计欣赏
设计欣赏
最好的最好的家居设计
2024-12-06 1893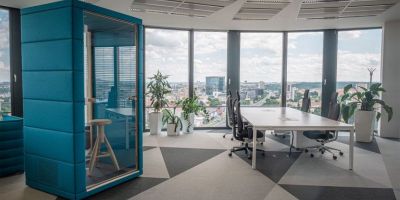 设计欣赏
设计欣赏
布拉格办公室设计适应混合办公新变化
2024-12-10 1890 行业资讯
行业资讯
覃思X Der·1863 X 设计纪元 | 「一
2024-12-04 1865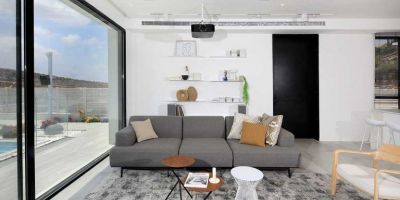 设计欣赏
设计欣赏
以色列包豪斯风格设计的现代住宅
2024-12-09 1828