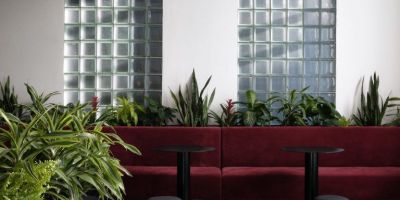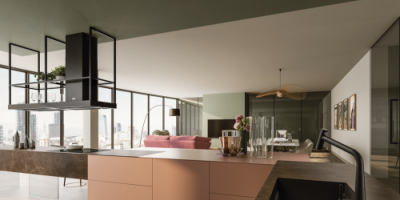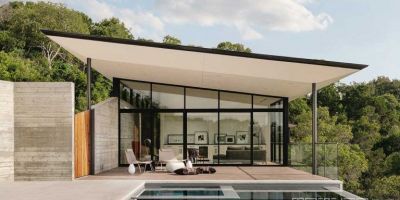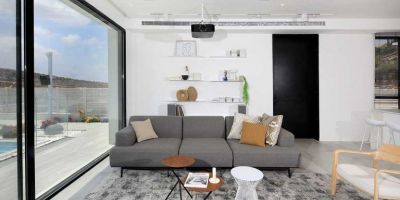

灯塔的组成,体现了城市的乡土传统,使用了通常与欠发达相关的材料,具有上下文意识,表达了工程外观与结构性质之间的对应关系。

为了促进轻盈,在上层,建筑师与聚碳酸酯,一种轻质,非锐利的塑料材料,分为调制面板。









灯塔的组成,体现了城市的乡土传统,使用了通常与欠发达相关的材料,具有上下文意识,表达了工程外观与结构性质之间的对应关系。

为了促进轻盈,在上层,建筑师与聚碳酸酯,一种轻质,非锐利的塑料材料,分为调制面板。







 0
0
 设计欣赏
设计欣赏
这个单色的联合办公空间设计曾经是柔
2024-12-06 2058 行业资讯
行业资讯
奢华典范丨弗兰卡ICON龙头重磅推出,
2024-12-03 2028 行业资讯
行业资讯
2024第三届海南国际设计师大赛颁奖典
2024-12-09 1929 设计欣赏
设计欣赏
阿姆斯特丹 17 世纪织布工的房子设计
2024-12-05 1913 设计欣赏
设计欣赏
最好的最好的家居设计
2024-12-06 1886 设计欣赏
设计欣赏
布拉格办公室设计适应混合办公新变化
2024-12-10 1886 行业资讯
行业资讯
覃思X Der·1863 X 设计纪元 | 「一
2024-12-04 1861 设计欣赏
设计欣赏
以色列包豪斯风格设计的现代住宅
2024-12-09 1820