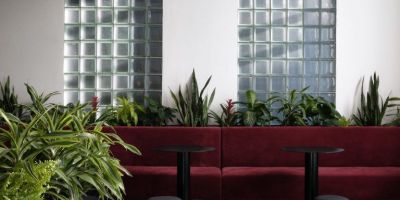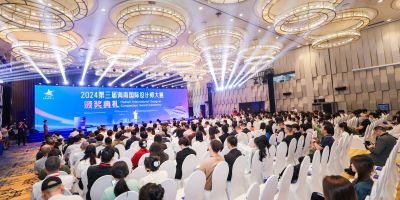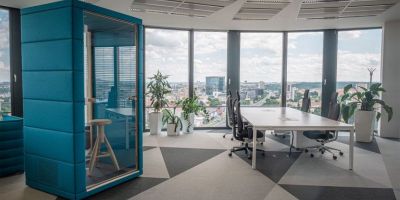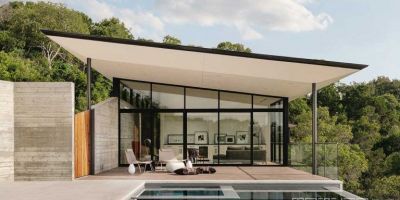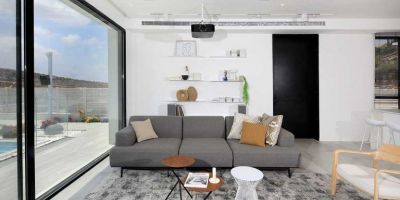旧金山的这座新的多层住宅的设计是为了使人们可以从它的许多户外空间看到海湾的景色。这栋房子的室内装饰是欧式白橡木硬木地板,天花板高10英尺。在客厅里,一块黑色的石头围绕着一座嵌入式壁炉。与客厅相邻的是餐厅,色彩鲜艳的艺术作品被突出地挂在墙上,一盏枝形吊灯为这个空间增添了一种微妙的感觉。在房子前面的客厅的另一边,是厨房和次要的生活空间。滑动门打开室内的阳台,在那里可以欣赏不间断的水景。玻璃封闭的楼梯被位于住宅中心的超大可操作天窗照亮,让自然光线和空气渗透到每一层,也可以通过电梯到达。

房子的另一层是另一间起居室,家具以白色为主调,点缀着灰色。有一间卧室,滑动门通向一个带磨砂玻璃的阳台,为居住者创造了隐私,而一个双面壁炉可以从卧室和套间浴室享受。在房子的顶部是一个屋顶露台,它的特色是一个带有独立火坑的休息室,可以欣赏到城市和金门大桥的景色。为了保护隐私,这所房子还有一个被树木环绕的庭院,而一个户外厨房和餐桌是户外用餐的理想选择,还有一个内置的休息室,在凉爽的夜晚聚焦在壁炉上。多功能车库拥有宠物水疗中心、特斯拉电源墙和可停放三辆车的停车场,其中包括一个车库库,居民可以轻松地把车放到底层。












This New Multi-Storey House In San Francisco Was Designed To Enable Views Of The Bay From Its Many Outdoor SpacesJune 28, 2019Photography by Mikiko KikuyamaTroon Pacific has completed their latest property, a multi-storey modern house in San Francisco, California.Photography by Mikiko KikuyamaThe interior of the home features European White Oak hardwood floors and 10-foot ceilings. In the living room, a black stone surrounds a built-in fireplace.Photography by Mikiko KikuyamaAdjacent to the living room is dining room, where colorful art is highlighted on the walls, and a chandelier adds a delicate touch to the space.Photography by Mikiko KikuyamaOn the other side of the living room towards the front of the house, is the kitchen and a secondary living space. Sliding doors open the interior to the balcony where uninterrupted water views can be enjoyed.Photography by Mikiko KikuyamaA glass-enclosed staircase is illuminated by an oversized operable skylight that is situated in the center of the home, allowing natural light and air to permeate each floor, which are also accessible via an elevator.Photography by Mikiko KikuyamaOn another level of the home is another living room that’s furnished in white with grey accents.Photography by Mikiko KikuyamaIn one of the bedrooms, sliding doors open to a balcony with frosted glass, creating privacy for the occupants, while a double-sided fireplace can be enjoyed from both the bedroom and the ensuite bathroom.Photography by Mikiko KikuyamaOn the top of the house is a rooftop patio, that features a lounge with a freestanding fire pit, and views of the city and Golden Gate Bridge.Photography by Mikiko KikuyamaThe home also has yard that’s surrounded by trees for privacy, while an outdoor kitchen and dining table are ideal for alfresco dining, and a built-in lounge that focuses on the fireplace for cooler nights.Photography by Mikiko KikuyamaA multi-purpose garage boasts a pet spa, a Tesla Power Wall and parking for three cars, including a car vault that allows residents to easily lower a vehicle to the ground floor.The house is currently listed for sale, and you can learn more about the house here.Photography by Mikiko Kikuyama


