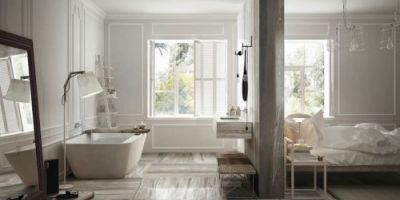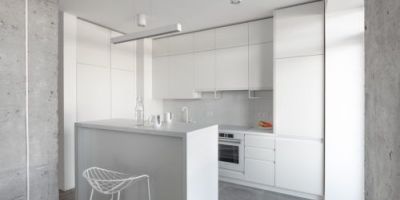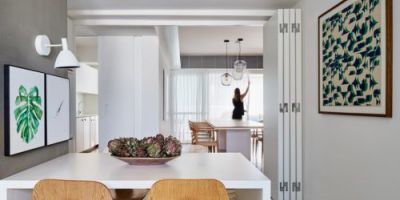

公共空间被柔和的阳光包裹着,透过三个四合院的缓冲器。












公共空间被柔和的阳光包裹着,透过三个四合院的缓冲器。










 0
0
 设计欣赏
设计欣赏
看不见和酒店今晚团队创建一个概念性
2025-02-26 1866 行业资讯
行业资讯
2025美国新星设计奖开启全球征稿
2025-02-24 1851 设计欣赏
设计欣赏
设计创新:大理石的外观具有瓷砖的耐
2025-02-19 1845 设计欣赏
设计欣赏
设计区的新展示室的计划
2025-02-26 1841 设计欣赏
设计欣赏
重新设计阁楼
2025-02-28 1836 设计欣赏
设计欣赏
设计艺术客房
2025-02-28 1771 设计欣赏
设计欣赏
公寓设计
2025-02-18 1698 设计欣赏
设计欣赏
一个明亮的公寓设计
2025-02-28 1684