

因此,通过将存储系统用于不同的目的来创建多功能空间。











因此,通过将存储系统用于不同的目的来创建多功能空间。









 0
0
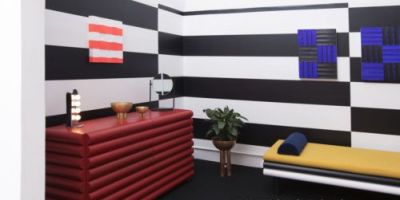 设计欣赏
设计欣赏
看不见和酒店今晚团队创建一个概念性
2025-02-26 1934 行业资讯
行业资讯
2025美国新星设计奖开启全球征稿
2025-02-24 1923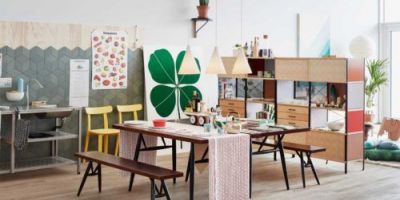 设计欣赏
设计欣赏
重新设计阁楼
2025-02-28 1911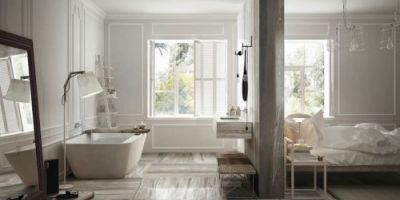 设计欣赏
设计欣赏
设计创新:大理石的外观具有瓷砖的耐
2025-02-19 1906 设计欣赏
设计欣赏
设计区的新展示室的计划
2025-02-26 1901 设计欣赏
设计欣赏
设计艺术客房
2025-02-28 1841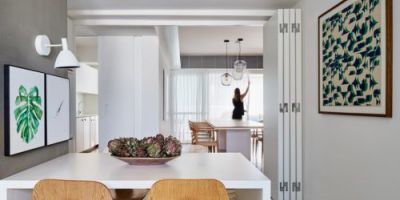 设计欣赏
设计欣赏
一个明亮的公寓设计
2025-02-28 1747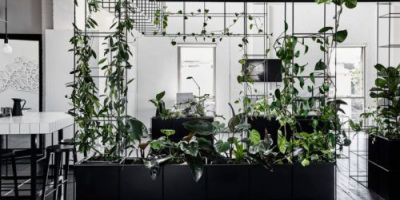 设计欣赏
设计欣赏
黑白办公室图片
2025-03-04 1743