

该计划是一条简单的螺旋线,由三个非同心圆组成.

这座树屋位于一座堤坝的一侧,四周环绕着古老的竹林和绿色的大堤岸。

客人们进入一楼的露台,沿着连接树屋内部的露台走到屋檐下。

57座巨型桁架支撑着墙壁和屋顶,建筑师们选择其非线性形式作为乡村建筑对自然规律的一种尊重。








该计划是一条简单的螺旋线,由三个非同心圆组成.

这座树屋位于一座堤坝的一侧,四周环绕着古老的竹林和绿色的大堤岸。

客人们进入一楼的露台,沿着连接树屋内部的露台走到屋檐下。

57座巨型桁架支撑着墙壁和屋顶,建筑师们选择其非线性形式作为乡村建筑对自然规律的一种尊重。






 0
0
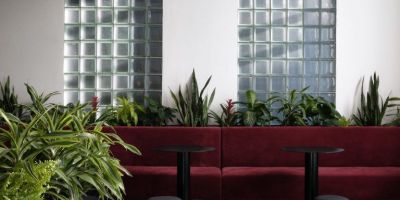 设计欣赏
设计欣赏
这个单色的联合办公空间设计曾经是柔
2024-12-06 2067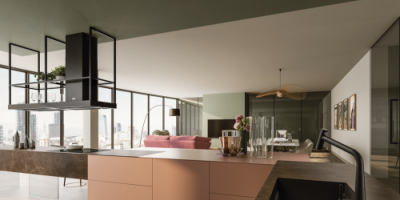 行业资讯
行业资讯
奢华典范丨弗兰卡ICON龙头重磅推出,
2024-12-03 2038 行业资讯
行业资讯
2024第三届海南国际设计师大赛颁奖典
2024-12-09 1938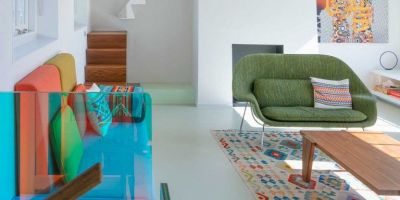 设计欣赏
设计欣赏
阿姆斯特丹 17 世纪织布工的房子设计
2024-12-05 1918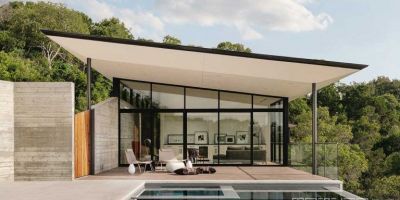 设计欣赏
设计欣赏
最好的最好的家居设计
2024-12-06 1895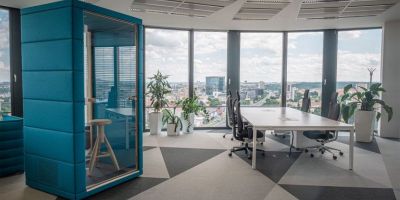 设计欣赏
设计欣赏
布拉格办公室设计适应混合办公新变化
2024-12-10 1890 行业资讯
行业资讯
覃思X Der·1863 X 设计纪元 | 「一
2024-12-04 1866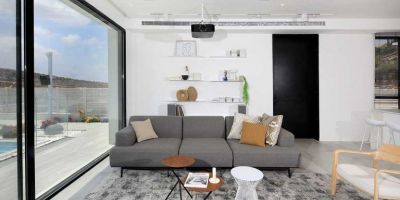 设计欣赏
设计欣赏
以色列包豪斯风格设计的现代住宅
2024-12-09 1829