

空间是根据白天和夜间的功能来组织的。

在一楼的女儿卧室里,有一个阳台,它是一个微型的前立面,是一个舒适的吊舱,延伸到遗址西侧花园的树冠。

内部的特点是一个削减的材料调色板的白色墙壁,抛光水泥和最小的木制色调。

“这个项目和地点的结构参数对于班加罗尔等城市中最紧张的城市住宅来说是常见的”,Kumar










空间是根据白天和夜间的功能来组织的。

在一楼的女儿卧室里,有一个阳台,它是一个微型的前立面,是一个舒适的吊舱,延伸到遗址西侧花园的树冠。

内部的特点是一个削减的材料调色板的白色墙壁,抛光水泥和最小的木制色调。

“这个项目和地点的结构参数对于班加罗尔等城市中最紧张的城市住宅来说是常见的”,Kumar








 0
0
 行业资讯
行业资讯
圣奥荣登“2024年度中国家具十大品牌
2024-12-30 2432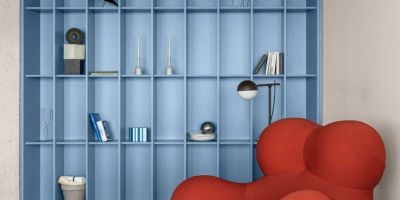 设计欣赏
设计欣赏
弧形公寓设计散发着赤土色和天蓝色的
2025-01-02 2289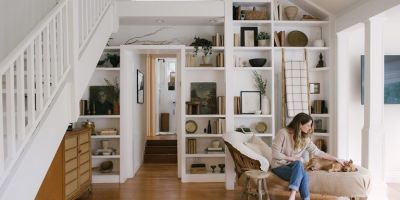 设计欣赏
设计欣赏
对设计的热爱源于童年的旅行
2025-01-02 2212 设计欣赏
设计欣赏
客房为现代化工作空间设计新的模块化
2025-01-03 2181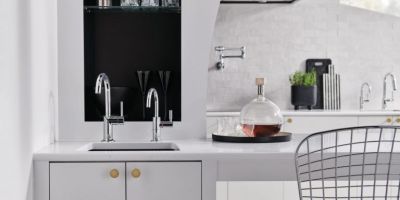 设计欣赏
设计欣赏
通过设计找到生活得好的方法
2025-01-03 2142 行业资讯
行业资讯
香港设计师SIMON CHIM:眼镜设计应凸
2024-12-30 2116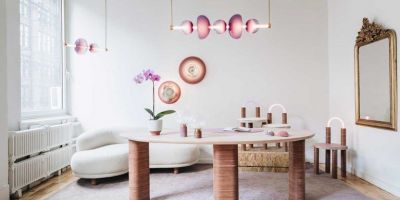 设计欣赏
设计欣赏
工作环境设计
2024-12-28 2108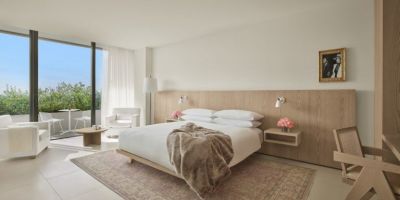 设计欣赏
设计欣赏
设计出有特色的酒店
2024-12-28 2106