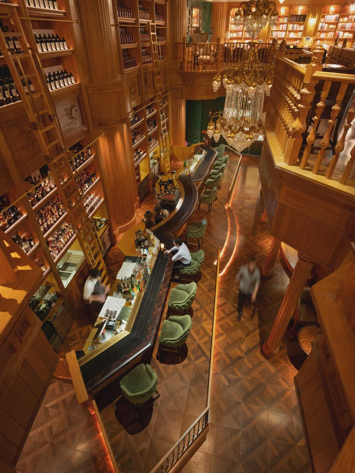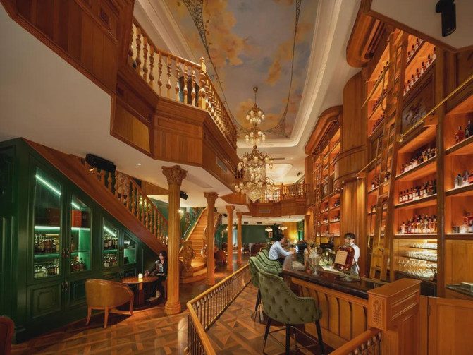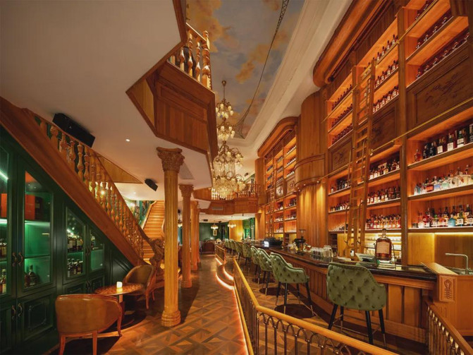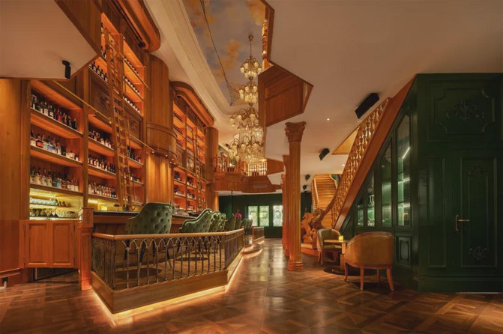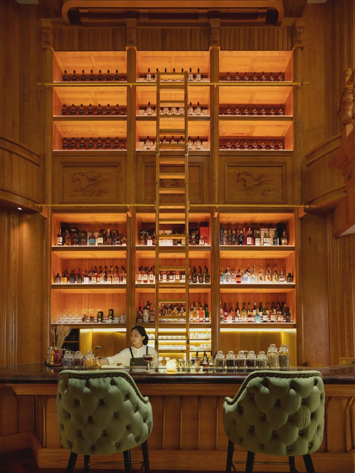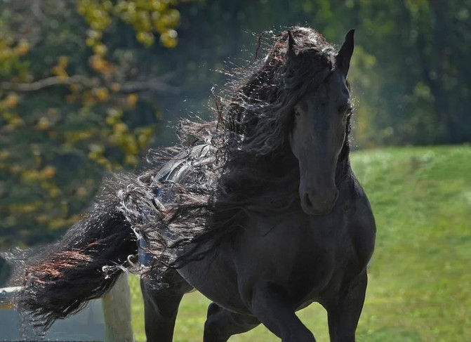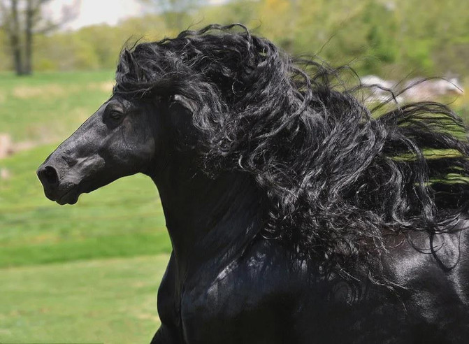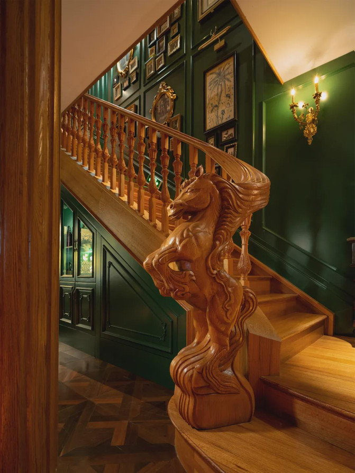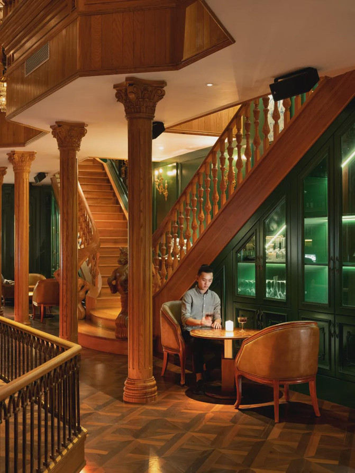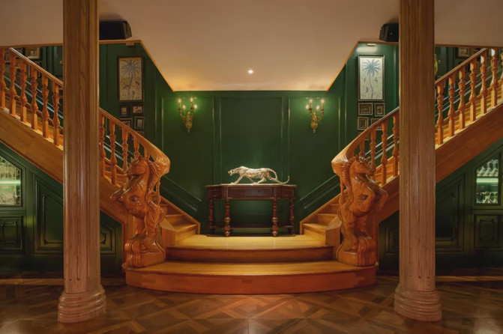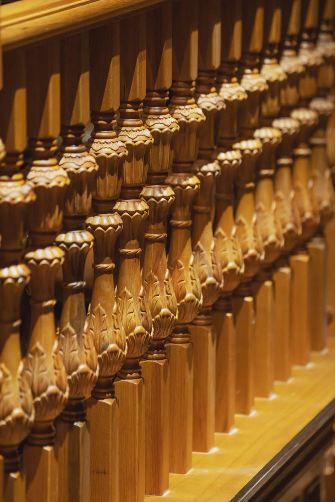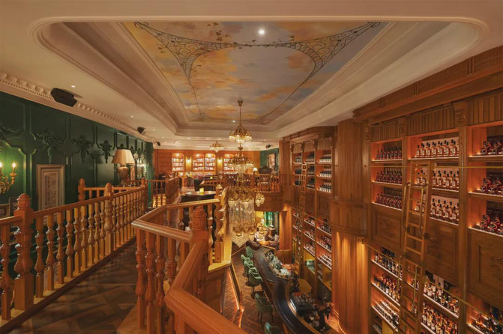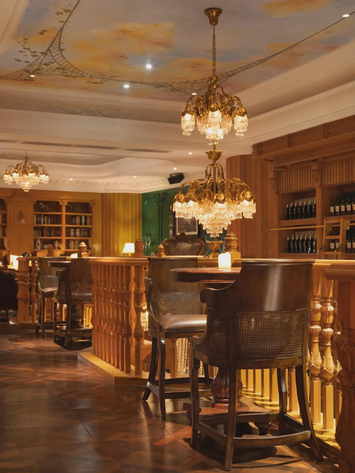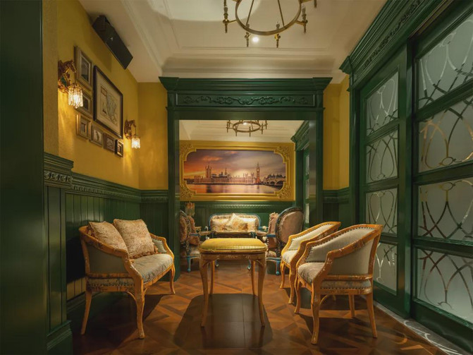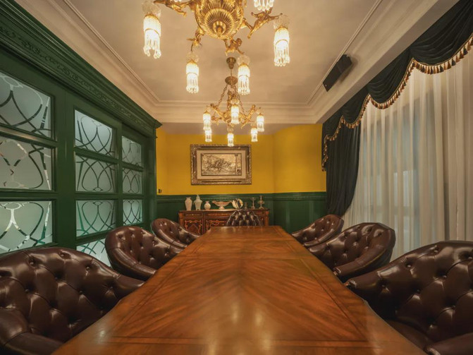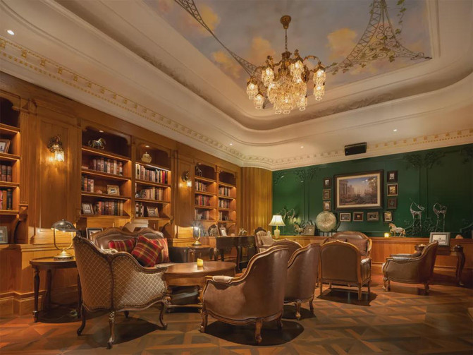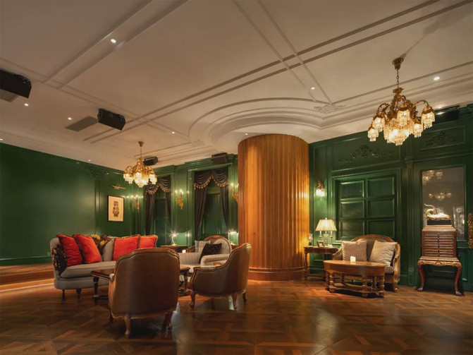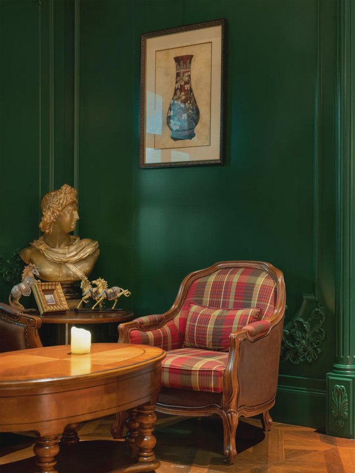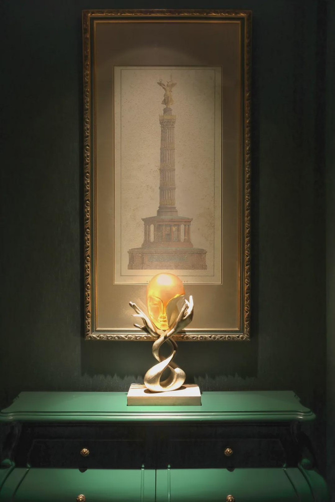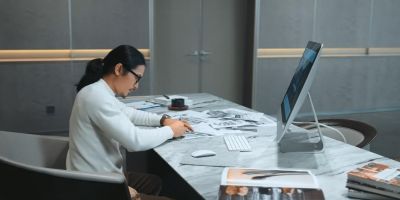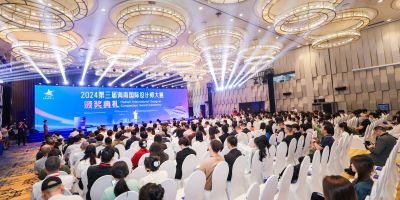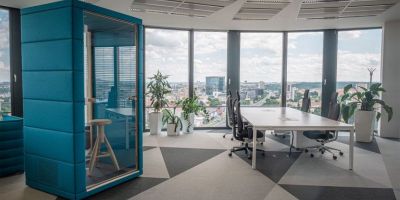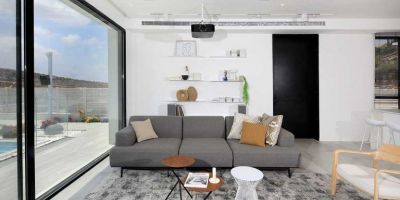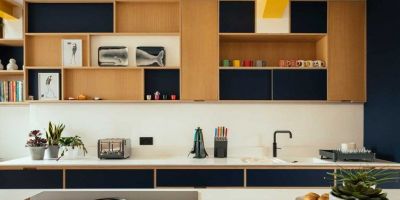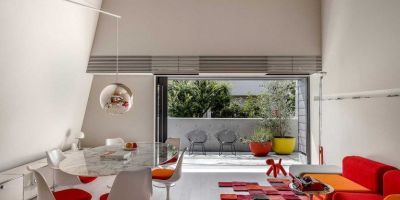“人类所创造的万物中,没有哪一项能比酒吧更能给人们带来无限的温馨与幸福”。
— 赛缪尔·约翰逊
There is no private house in which people can enjoy themselves so well as at a capital tavern.
— Samuel Johnson
酒吧文化起源于欧洲,兴盛于美国,在上世纪80年代逐渐涌向国内。经过数十年的碰撞与交融,逐步结合本土特色凝聚为一个城市气质与文化的映射。本项目即是承袭了纯正的复古调性,又充分尊重了广东人务求精致的生活理念,融合为当地独具特质的风景。
Originated in Europe, bar culture flourished in the United States and gradually came to China in the 1980s. After decades of collision and integration, it gradually combines with local characteristics, being a reflection of the temperament and culture of a city. In this design, we inherit the pure retro style on the one hand, and fully respect the Cantonese people’s exquisite life concept on the other, thus forming a local unique scenery.
First Floor
置身于酒吧,仿佛步入了文艺复兴时期的欧洲艺术殿堂。笔触华丽繁复的古典壁画、深棕色皮质的弧形卡座、流光溢彩的水晶吊灯和纯实木造型扶梯,以及极具视觉冲击力的高层实木雕刻酒柜……恢弘典雅的设计风格具有极强的感染力,让每一位造访的消费者都能够瞬间放松情绪,摒弃浮躁与不耐,沉心静气来品鉴一杯美酒,畅享一段微醺时光。
Entering into the bar, it’s like put yourself in the European art palace of Renaissance. The gorgeous classical murals, brown leather arc booth, luminous crystal chandeliers and pure solid wood escalators, as well as high-rise solid wood carved wine cabinets with great visual shock-all the grand yet elegant style of design has a strong appeal which makes every consumer relax themselves and abandon the impetuous and impatient mood. When sitting down to have a glass of wine, they’re surly indulged in the cozy atmosphere.
酒吧中空位置,设计师定制了8米高的纯实木奢华酒柜,将上千种的威士忌酒品错落有致地陈列于网格系统之中,陈列架第一层摆放的珍稀酒款非特殊场合不对外售卖,第二层的限量酒每位客人每晚限点一次,而最下方的酒柜之中也展示了百余种极品酒款。丰富的储量和极致的品质堪称“广东之最”,也让不同身份、品味各异的酒客都可尽情感受威士忌自带的优雅与热烈。
The hollow bar location is custom with a eight-meter-high pure wood wine cabinet with luxury style. Thousands of different kinds of whiskies are strewn in the grid randomly. There are some rare wines on the first layer of wine cabinet which are not on sale. The wines on the second layer are only offered once for every customer at night. While on the bottom of the wine cabinet, there are hundreds of gourmet wines. The bar is renowned as “the best in Guangdong” with the rich reserves and the ultimate quality, which offers different tastes of drinkers a chance to appreciate the elegance and enthusiasm of whisky.
Stairs
「腓特烈」是当今世界最俊美的马,也是曾经最骁勇的普鲁士国王。这一店名,本身就极具运动感与侵略性。酒吧的设计也一如其名,祖母绿烤漆饰面与大面积铺陈的实木装饰缔造出冷硬锐利的观感印象,而柜面及围栏的线性曲度设计,又令偾张的力道感随线条延伸开去,雕琢出极富律动感的空间形态,使空间流动起来。
"Frederick" is the most beautiful horse in the world today and the most brave king of Prussia. The name itself is very sporty and aggressive. The design of the bar is also as its name. The emerald lacquered finish and the large-area solid wood decoration create a cold and sharp impression. The linear curvature design of the cabinet and the fence makes the sense of strength and force extend along with the lines, creating a very rich law. The dynamic spatial form makes the space flow.
设计的智慧与灵性依托于空间情绪氛围的营造,以及精神内涵的铺叙。为了给消费者带来沉浸式体验,设计师严格把控每一处细节,务求让消费者偶然间邂逅重重惊喜。
The wisdom and spirituality of the design totally depend on the emotional atmosphere of the space as well as the spiritual connotation. In order to bring consumers an immersive experience, our designer strictly takes control of every detail to make sure that consumers can encounter surprises one after another accidentally.
阶梯的栏杆及扶手皆为定制雕刻造型,奔腾的马匹跃然于场景之中,既呼应设计主题,又凸显了视觉观感的“烈性”。复古烛台与精裱壁画的陈列能使消费者犹如迈上欧洲古堡的旋梯,引发场景与人内心的共振,彰显高雅的审美情感。
On the custom-carved railings and handrails of the stairs, the scene of a galloping horses appears vividly, which not only echoes the design theme, but highlights the intensity of the visual perception. Looking at the vintage candlesticks and the exquisite murals, consumers feel like stepping up the spiral ladder of European ancient castle. The resonance between the scene and human heart perfectly highlights the elegant aesthetics.
Second Floor
自由永远是人们不遗余力的追求,流连于酒吧的消费者更是执着于释放渴望,或独酌、或共饮,都必须尽兴尽欢,酣畅淋漓。
Regarding freedom as the pursuit of their lives, consumers who linger in bars are even more obsessed with the release of their desire by drinking alone or with others, fully and delightfully.
因而设计团队在设计上也采取开放式与私密保护并存的方式,利用阶梯与立柱解构空间,实现动静分区,打造出既可用餐,又可会友酣谈、酌酒娱乐的多元空间,以满足不同客户群体的多层次需要。
In this connection, the design team adopts the co-existence of openness and privacy in the design. In order to meet different needs of consumers, our designers make the dynamic and static partition achieved by deconstructing the space with stairs and columns, thus creating a multi-dimensional space where people can entertain themselves with drinking, meals and talks.
项目信息
项目名称:腓特烈酒吧(FFB BAR)
项目地址:深圳福田区嘉汇新城
设计单位:广东极度空间酒店设计(香港)有限公司
主案设计师:林峰
辅助设计师:宣赞、赖锦菊、袁小盈、钟惠、钟克仁、林艺青
项目面积:1360平方米
完工时间:2020年7月
项目摄影:乐在拍
