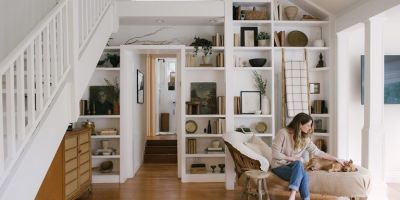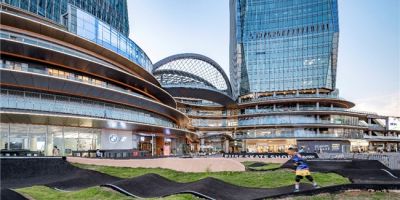
Couryard House是一个位于加拿大温哥华的四合院项目,由当地的设计工作室Leckie Studio设计。这个占地面积约为209m²的四合院是一个对规模和比例的研究。该项目中央的三面庭院的作用在于将光线和空气引入到一个相对狭长的平面的中心,能够有效地将第三个“中间庭院”引入到典型的前院和后院。屋顶从前院、后院和东侧庭院向庭院倾斜,并将拱形天花板引入到上层部分。四合院的北部采用了垂直木鳍,具有保护隐私的作用。























 18
18
 行业资讯
行业资讯
为室内设计师减负而生 | 解读广州罗
2024-12-23 2757 行业资讯
行业资讯
圣奥荣登“2024年度中国家具十大品牌
2024-12-30 2321 设计欣赏
设计欣赏
弧形公寓设计散发着赤土色和天蓝色的
2025-01-02 2197 设计欣赏
设计欣赏
对设计的热爱源于童年的旅行
2025-01-02 2119 行业资讯
行业资讯
两金两银!Arcadis凯谛思在2024年ICS
2024-12-24 2110 设计欣赏
设计欣赏
客房为现代化工作空间设计新的模块化
2025-01-03 2083 设计欣赏
设计欣赏
通过设计找到生活得好的方法
2025-01-03 2042 设计欣赏
设计欣赏
工作环境设计
2024-12-28 2021