日本工作室CASE-REAL为“tohka”茶室设计了一个多用途茶叶实验室。该空间位于日本京都皇宫的东侧,茶室位于一个安静的居住区内的传统日本住宅中。


“tohka”是一个占地33平方米的狭小空间,主要由一张圆形工作台、一张立着的桌子/地窖和货架组成。

在房间中央摆了一张圆桌会议,供多用途使用。










“tohka”是一个占地33平方米的狭小空间,主要由一张圆形工作台、一张立着的桌子/地窖和货架组成。

在房间中央摆了一张圆桌会议,供多用途使用。








 0
0
 行业资讯
行业资讯
为室内设计师减负而生 | 解读广州罗
2024-12-23 2721 行业资讯
行业资讯
圣奥荣登“2024年度中国家具十大品牌
2024-12-30 2285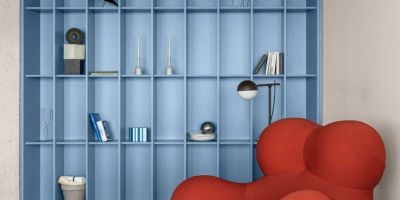 设计欣赏
设计欣赏
弧形公寓设计散发着赤土色和天蓝色的
2025-01-02 2156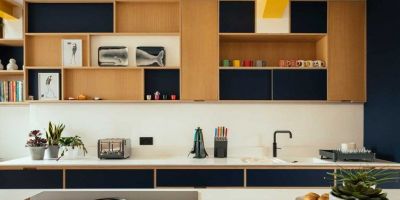 设计欣赏
设计欣赏
布莱顿的房子增加地下室公寓设计成为
2024-12-20 2097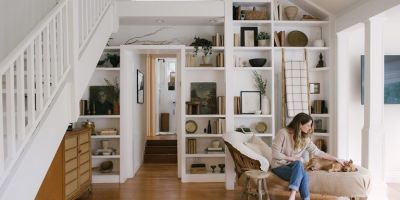 设计欣赏
设计欣赏
对设计的热爱源于童年的旅行
2025-01-02 2081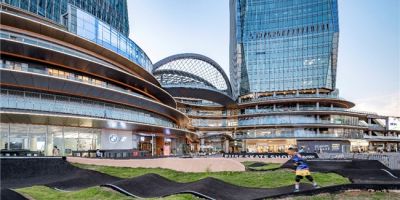 行业资讯
行业资讯
两金两银!Arcadis凯谛思在2024年ICS
2024-12-24 2075 设计欣赏
设计欣赏
客房为现代化工作空间设计新的模块化
2025-01-03 2051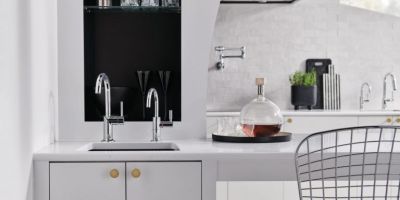 设计欣赏
设计欣赏
通过设计找到生活得好的方法
2025-01-03 2007