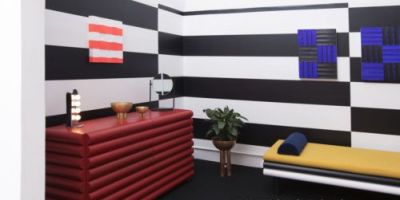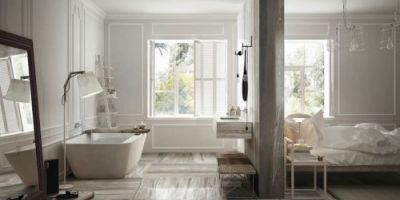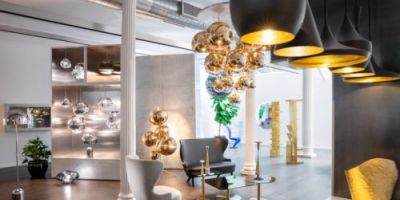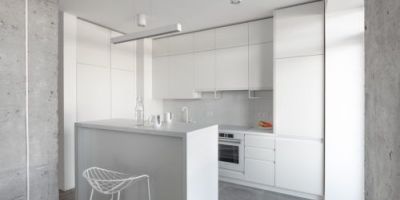在希腊伯罗奔尼撒地区的一块郁郁葱葱的土地上,314建筑工作室提出的“神与梦度假村”方案成为一个实验性建筑,突出了该地区的伟大历史性和纪念性。该项目的形状是交错排列的弯曲梯田,与当地地形融为一体,旨在探索和重新创造希腊景观。












 0
0
 设计欣赏
设计欣赏
看不见和酒店今晚团队创建一个概念性
2025-02-26 1870 行业资讯
行业资讯
2025美国新星设计奖开启全球征稿
2025-02-24 1855 设计欣赏
设计欣赏
设计创新:大理石的外观具有瓷砖的耐
2025-02-19 1846 设计欣赏
设计欣赏
设计区的新展示室的计划
2025-02-26 1843 设计欣赏
设计欣赏
重新设计阁楼
2025-02-28 1838 设计欣赏
设计欣赏
设计艺术客房
2025-02-28 1772 设计欣赏
设计欣赏
公寓设计
2025-02-18 1698 设计欣赏
设计欣赏
如何设计理想的糖果主题房间
2025-02-17 1686