K-thengono将印度尼西亚雅加达一座典型的混合用途建筑改造为一家小型科技初创企业的办公空间。这种结构类型的一个共同特征是与相邻建筑共用两堵墙,在寻找足够的自然光和通风通道方面带来设计挑战。针对这一问题,工作室在楼梯间隔板的屋顶和三楼楼板上穿孔,以提供自然照明、健康和好玩的工作生活方式。

团队还安装了一个可步行的天窗,以引导自然光横跨所有楼层。因此,白天不需要人工照明。








团队还安装了一个可步行的天窗,以引导自然光横跨所有楼层。因此,白天不需要人工照明。







 0
0
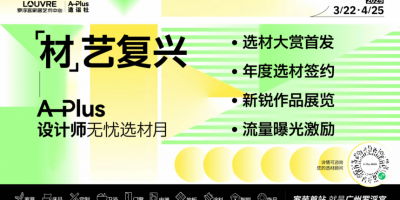 行业资讯
行业资讯
广州罗浮宫A-Plus设计师无忧选材月启
2025-03-28 21707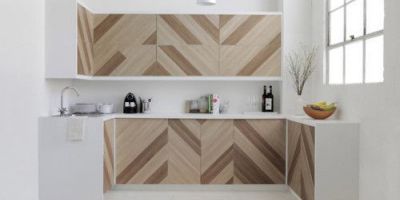 设计欣赏
设计欣赏
这些简单的想法来设计宜家家具
2025-03-26 1908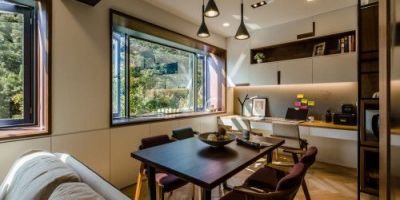 设计欣赏
设计欣赏
台北的一处40年公寓进行了现代设计
2025-04-03 1824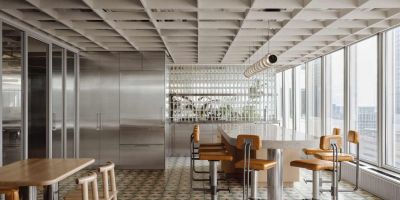 设计欣赏
设计欣赏
古典美学与当代设计的交融
2025-04-09 1822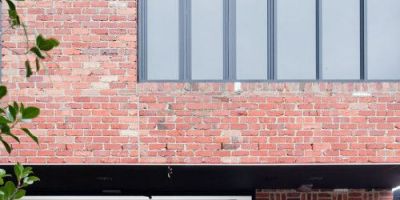 设计欣赏
设计欣赏
宁静的家,为餐厅老板设计
2025-04-09 1791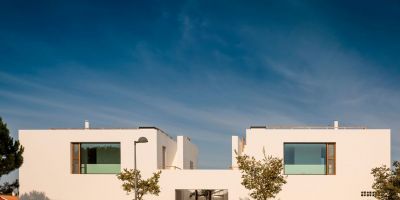 设计欣赏
设计欣赏
矩形建筑的精妙布局设计
2025-04-09 1771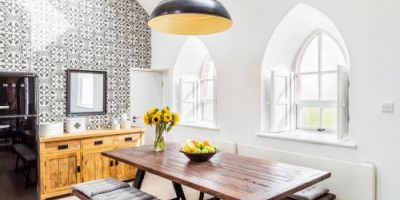 设计欣赏
设计欣赏
教堂转换为现代家庭
2025-03-29 1766 设计欣赏
设计欣赏
公寓设计浅色的阁楼
2025-03-27 1763