随着时间的推移,他们发现需要更新布局,包括公共空间、合作设置和休息室,同时增加更多的工作站和保持灵活性。








 0
0
 设计欣赏
设计欣赏
设计麦当劳总部
2025-02-06 1937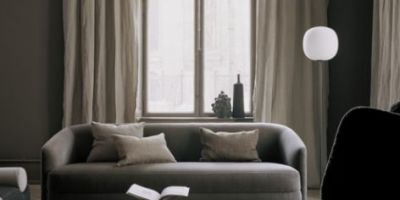 设计欣赏
设计欣赏
新作品的设计如何有助于打开展示室
2025-02-08 1898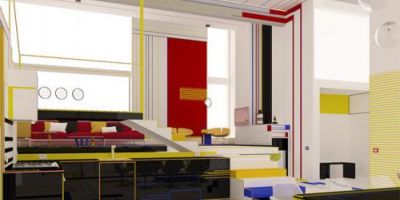 设计欣赏
设计欣赏
启发的内饰设计
2025-02-14 1878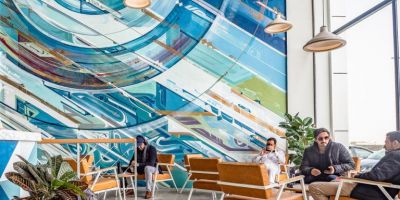 设计欣赏
设计欣赏
第三家咖啡店设计
2025-02-14 1865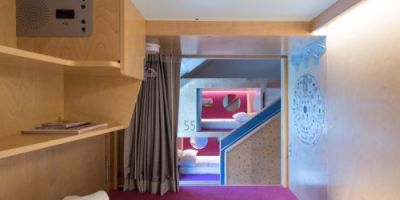 设计欣赏
设计欣赏
酒店概念设计
2025-02-11 1864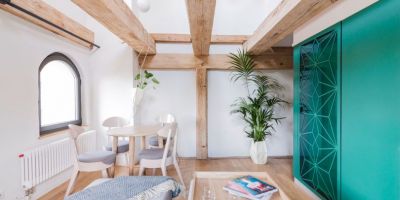 设计欣赏
设计欣赏
公寓设计彩色钢立方体浴室
2025-02-06 1855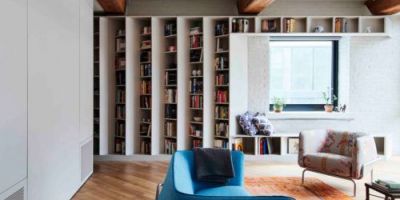 设计欣赏
设计欣赏
出版社的阁楼是为了收藏大量书籍而设
2025-02-07 1851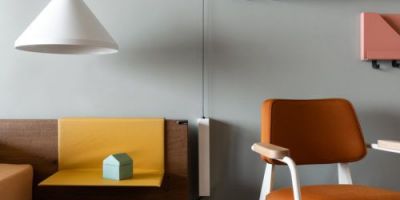 设计欣赏
设计欣赏
重新设计一个少年的儿童房间
2025-02-12 1848